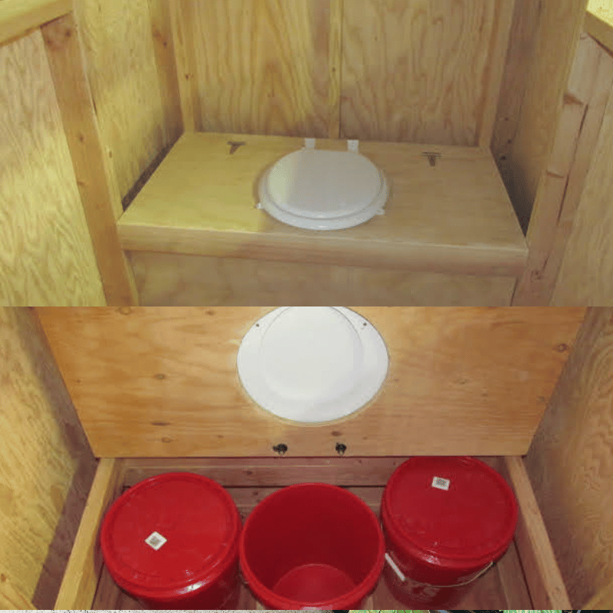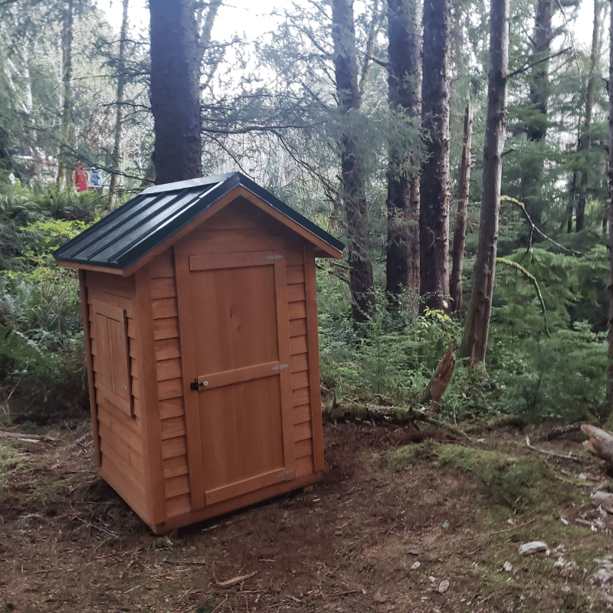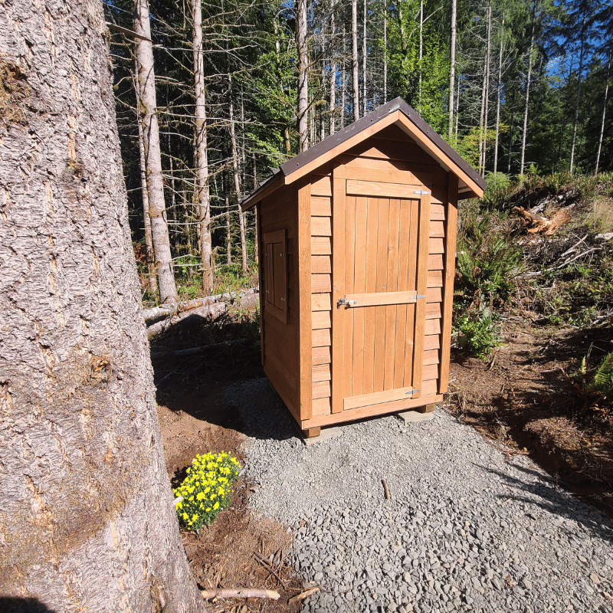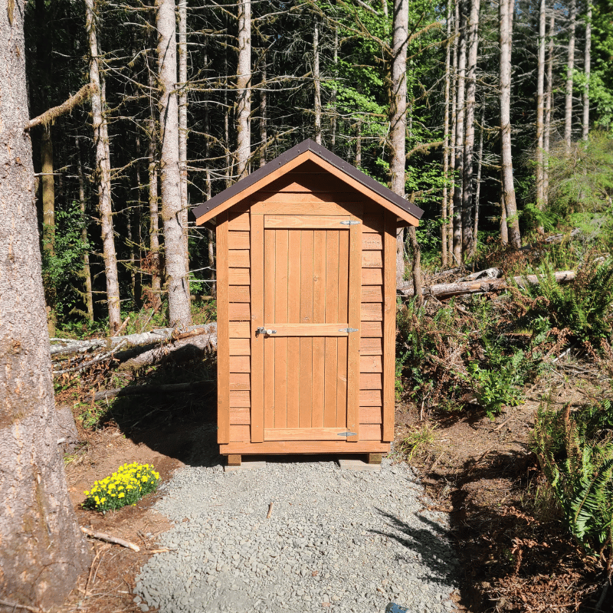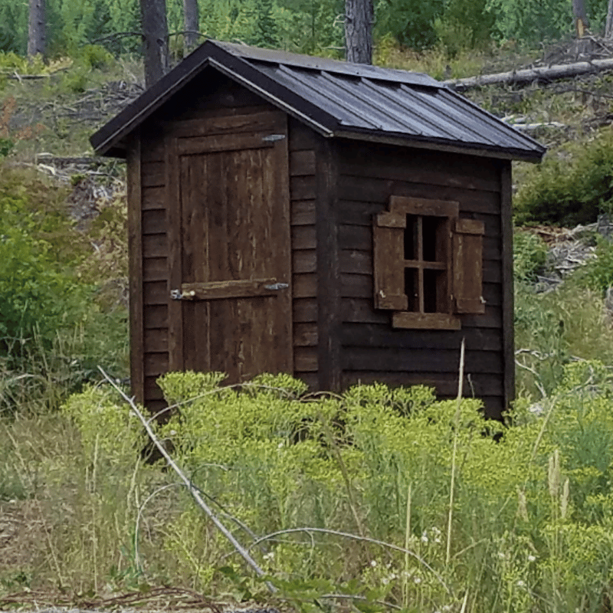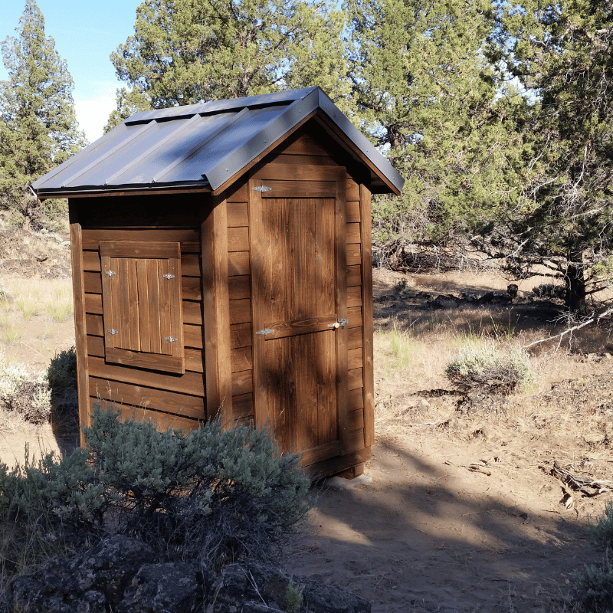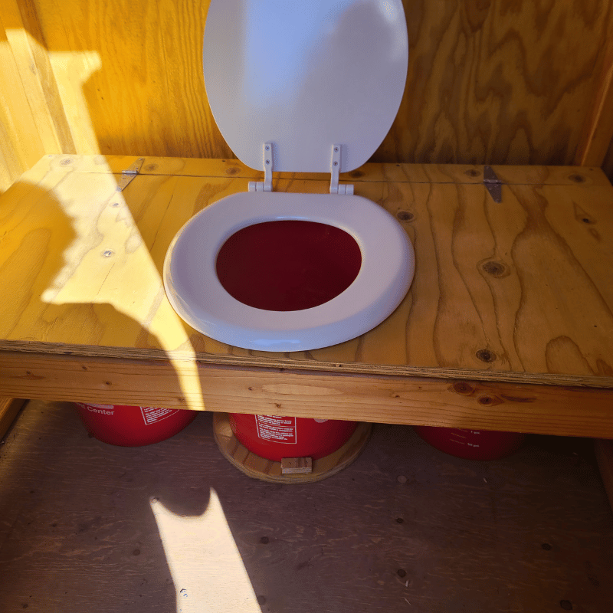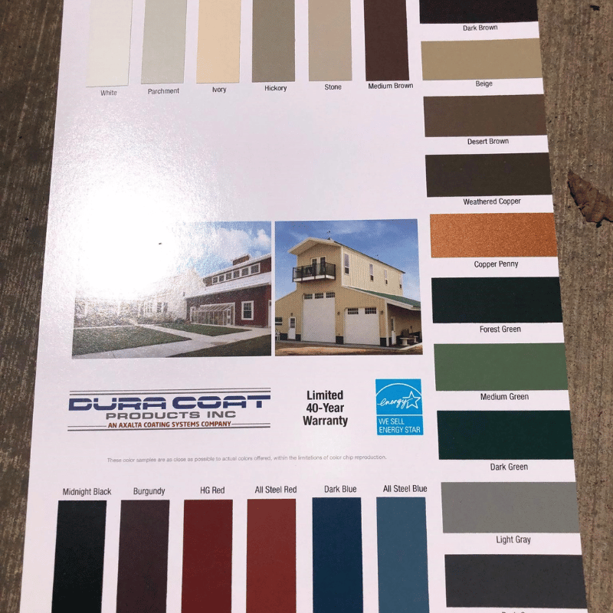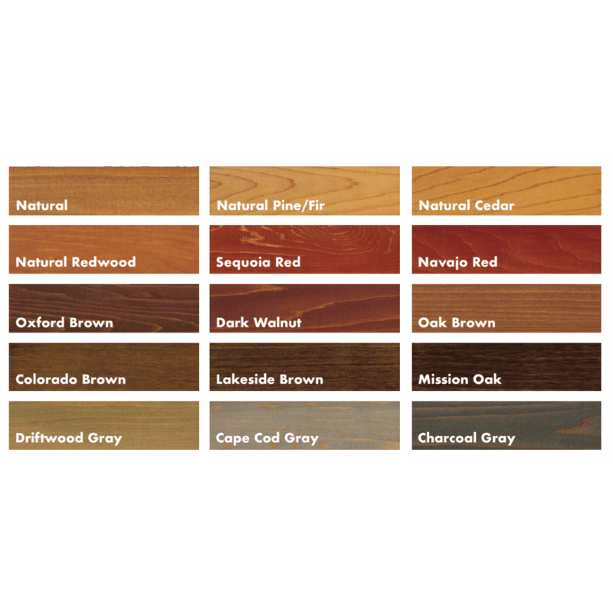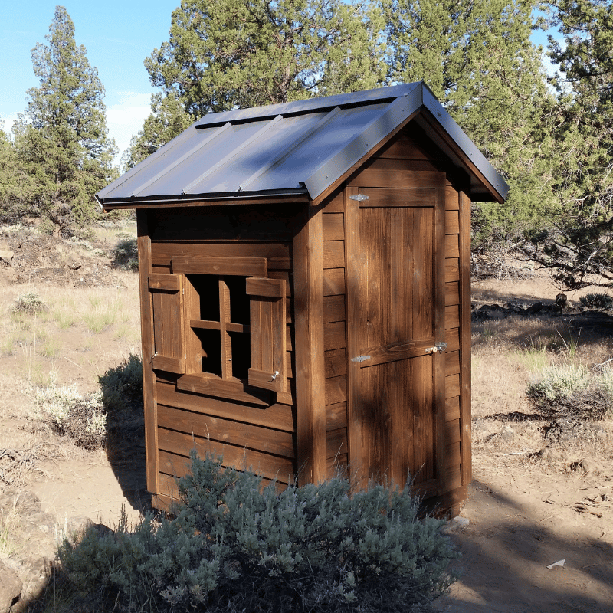
Overview
The outhouse kit is heavily constructed of solid wood and plywood. The floor, wall, and roof framing is 2×3 & 2×4 fir lumber. The walls are covered with tapered lap siding over plywood sheathing. The interior floor is 5/8” plywood.
The outhouse kit is delivered partially assembled and pre-stained on the exterior and interior. The walls and floor are pre-built panels. The windows and door are completely assembled. You just screw it together and attach the plywood and steel roof.
You can choose from a variety of wood stain colors and metal roof colors. You can add a compositing toilet, sawdust toilet, or dig a hole. Let us know your plan and we’ll build the right outhouse for you. (These will be confirmed after the order is placed.)

